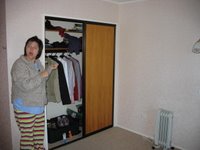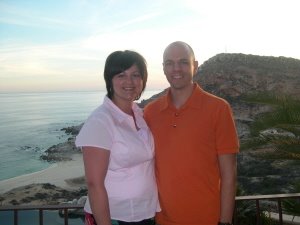Our house
Here you go! Keep in mind it's still empty . . . and we’ve been cleaning for 2 days nonstop—and this after the house supposedly had the carpets cleaned and a professional cleaning as well. Somehow all the cobwebs all over the place escaped someone’s handy dusting rag, but not ours! But the house is shaping up nicely and we’ve unpacked our luggage and cooked a meal! Unlike when we were here 18 months ago, there is a whole section of Mexican food, mostly the Old El Paso line, so we’ve been eating burritos and beans as much as ever. You couldn’t find a single bag of tortilla chips anywhere last time . . . now, several brands, but they call them corn chips. Cornies. I just made that last one up, but you just wait! Marketing idea. But if YOU have had Chipotle lately, write to us and tell us about it from the first bite of that burrito to the very last, including every piece of rice and fajita veggies—we’ll live vicariously through you.

You’ve seen the exterior shot already, it’s a tiny little cottage-like house right next to a dozen other houses that look just like it but are much larger. Having no yard is very appealing and this one has about the least amount of grass that we’ve seen at any house in Nelson. We call this “the courtyard,” as if we were in Italy, and I think I might be doing some oil painting here. Angela Van Gogh.
 You can see the “front gate” from here, the house has no front door. It’s an odd setup but definitely the former full-time inhabitant was an old lady as the house is designed in Old Lady Deco and it smells like old lady and the furnishings that are here came from the Old Lady Deco furnishings collection. In a very good way I am frequently reminded of Evelyn, Don’s grandma, in this cute house.
You can see the “front gate” from here, the house has no front door. It’s an odd setup but definitely the former full-time inhabitant was an old lady as the house is designed in Old Lady Deco and it smells like old lady and the furnishings that are here came from the Old Lady Deco furnishings collection. In a very good way I am frequently reminded of Evelyn, Don’s grandma, in this cute house.The courtyard takes us to the sliding glass door that seems as if it is to serve as the front door because it opens to the “lounge” which is their word for living room.
 We are using the lounge for a bedroom and an office and for pretty much everything because we can heat one room and keep our electric bill down. Plus we can watch TV from the very relaxed sleeping position. Once our furniture arrives, we’ll spread out around the house, and even into the garage. We figure our huge brown couch, the red loveseat, and the green chair will go into the lounge, plus our new mongo 29” Tellie (much smaller :( but still flat/wide screen) and the TV stand we brought over. There should be some room in the middle for TV trays which is how we usually eat anyway!
We are using the lounge for a bedroom and an office and for pretty much everything because we can heat one room and keep our electric bill down. Plus we can watch TV from the very relaxed sleeping position. Once our furniture arrives, we’ll spread out around the house, and even into the garage. We figure our huge brown couch, the red loveseat, and the green chair will go into the lounge, plus our new mongo 29” Tellie (much smaller :( but still flat/wide screen) and the TV stand we brought over. There should be some room in the middle for TV trays which is how we usually eat anyway!
From the lounge you see the kitchen to the left. Yes, it’s basically a hallway with some cabinets and appliances in it. It has quite a bit of cabinet space, all things considered, but it’s tight. No dishwasher, plenty of hand lotion. And very nice windows that take in a lot of sun, but see a lot of the neighbors. Don got on his hands and knees to scrub behind that little stove and all over the walls behind to help eliminate the possible cockroach issue. He is a brave man.

Out the lounge the door takes us to the rear of the house with the main bedroom, some 9 feet square, to the left side of this picture and the second bedroom that will serve as our office to the right (you can see the opening a bit here). The landlord left a twin bed in here that we’ll have moved out and we’ll put in the nifty rectangular table we bought at the secondhand shop in town for
 dirt cheap in this room and create workspace. It was a great secondhand place, great stuff! We also found a dresser at the second secondhand shop in town that is all wood, but
dirt cheap in this room and create workspace. It was a great secondhand place, great stuff! We also found a dresser at the second secondhand shop in town that is all wood, but  smaller than the one we are shipping over so Don will use this new/used one in the second bedroom and he will take this closet too, again, cuz it’s smaller. So I get the larger dresser and the larger closet, but large is truly relative in this situation: I am supposed to find some earthly way to fit my wardrobe into THIS?? You gotta be kidding. And just think that if we lived in this house as one figures it was designed, a couple and one child, I’d have to SHARE that sole closet with Don, fuggedaboudit. I’d be high-tailing it back to the States pronto. (That's my
smaller than the one we are shipping over so Don will use this new/used one in the second bedroom and he will take this closet too, again, cuz it’s smaller. So I get the larger dresser and the larger closet, but large is truly relative in this situation: I am supposed to find some earthly way to fit my wardrobe into THIS?? You gotta be kidding. And just think that if we lived in this house as one figures it was designed, a couple and one child, I’d have to SHARE that sole closet with Don, fuggedaboudit. I’d be high-tailing it back to the States pronto. (That's my  laundry-day-winter-day-it's-still-morning wardrobe.)
laundry-day-winter-day-it's-still-morning wardrobe.)Then there’s two rooms for the bathroom, the shitter (we’re crude) and the shower/tub/sink room. We’ve seen lots of bathrooms here use very small spaces for their toilets and sinks, this photo shows a very common toilet/sink setup in a room like this, the sink is tiny and I can hardly fit my hands in this thing. The main part of the bathroom is quite spacious and we are using the tub as a laundry bin holder, as you can see.

This brings us to the top of the annoying things about the
 differences between New Zealand and the US. See the sinks in both the shitter and the main bathroom? They have two faucets. One for the hot and the other for the cold. Many of you heard us talk about this after our trip here. How is one to wash hands or face in a sink like this? The hot water becomes scalding in seconds and the cold water is too freezing to wash your face. And if you want to actually mix temperatures, you can’t unless you stick your finger into the drain, because the two streams NEVER meet.
differences between New Zealand and the US. See the sinks in both the shitter and the main bathroom? They have two faucets. One for the hot and the other for the cold. Many of you heard us talk about this after our trip here. How is one to wash hands or face in a sink like this? The hot water becomes scalding in seconds and the cold water is too freezing to wash your face. And if you want to actually mix temperatures, you can’t unless you stick your finger into the drain, because the two streams NEVER meet.I have no idea of the purpose of this, it is totally insane. We’ve been told that the practice is to fill up the sink with both faucets and use that water. To wash my hands, face, or brush my teeth, whaaaa??? I think not. The best “explanation” for this I’ve heard so far (and it applies to other various funky, cute, or irritating Kiwi things) came from an immigrant Brit we met the other day who’s been here for a year. He reckons it is pretty much the Kiwis maintaining their “pioneer spirit” and living as meagerly as possible--as if they have no conceivable way to combine the hot and cold faucet together for comfort’s sake, or put insulation into the damn walls so they keep a bit more of that warmth in the house at night. They can actually conceive of such a thing, mind you, because they managed to create dual faucets for the kitchen AND the shower, so I know damn well it CAN be done, but they choose not to. Crazy bastards. I guess I am to wash my face in freezing cold water and wash my hands in scalding hot. (Don’s take: beyond windows not having screens, this dual faucet is the most ridiculous. If there are any Euros out there that can explain this, please do. I don’t think there is any logical argument for the dual faucets. I’m just going to stop washing my hands - I’ll just
 stock up on that liquid sanitizer and use that.)
stock up on that liquid sanitizer and use that.)And then there is the hall and the door to the garage. A hall closet is on the right of this photo out of shot. That’s all there bloody is to the house! The one-car garage is handy for storage and we’ll probably park on the street (temp is the same outside as in the garage so no biggie) so we can
 have stuff from our container stored in here and since there is no front door, we’ll use this back door that leads to an exterior gate to get in and out of the house. And that’s the house. If ya come for a visit, we’re keeping the air mattress and you are welcome to lounge in our lounge, but be prepared to share the shower : ) It’s almost like a hut on a tramping route.
have stuff from our container stored in here and since there is no front door, we’ll use this back door that leads to an exterior gate to get in and out of the house. And that’s the house. If ya come for a visit, we’re keeping the air mattress and you are welcome to lounge in our lounge, but be prepared to share the shower : ) It’s almost like a hut on a tramping route.


2 Comments:
What a cute cottage. We like all the sun that you are getting through those windows. We're sure that you'll have it all spiffy in no time. You're right about this place reminding one of grandma's house.
The non-blended water of the spigots is an interesting feature.
Love, Dad & Mom
Just wanted to rub this in - Richard (not me) went to MARIA'S the other day and had a magarita and the Taco Plate, one crisp and one hard. With lots of guacamole and refried beans. He thought of you two a lot while he was gorging himself!!!! He's going there again today and will think of you again! hahahahahah Love, Mom & Richard
Post a Comment
<< Home